Facility Guide
Details of the facilities and the Center can be found here.
If you wish to use the facilities, please refer to the Center Users’ Guide for application procedures, precautions, etc.
Please contact us in advance to make a preliminary inspection of the venue and to discuss the use of the venue. Please understand that we are not able to accommodate visitors without prior notice.
Joetsu Cultural Center Click the title of the 1st Floor facility you wish to use
Large Hall、 Rehearsal Room、 Dressing Room 1、 Dressing Room 2、 Dressing Room 3(Japanese-style tatami room))、 Dressing Room 4(Japanese-style tatami room)、 Dressing Room 5Backstage Office、 Middle Hall、 Community Salon、 1F Lobby、 Large Hall Foyer
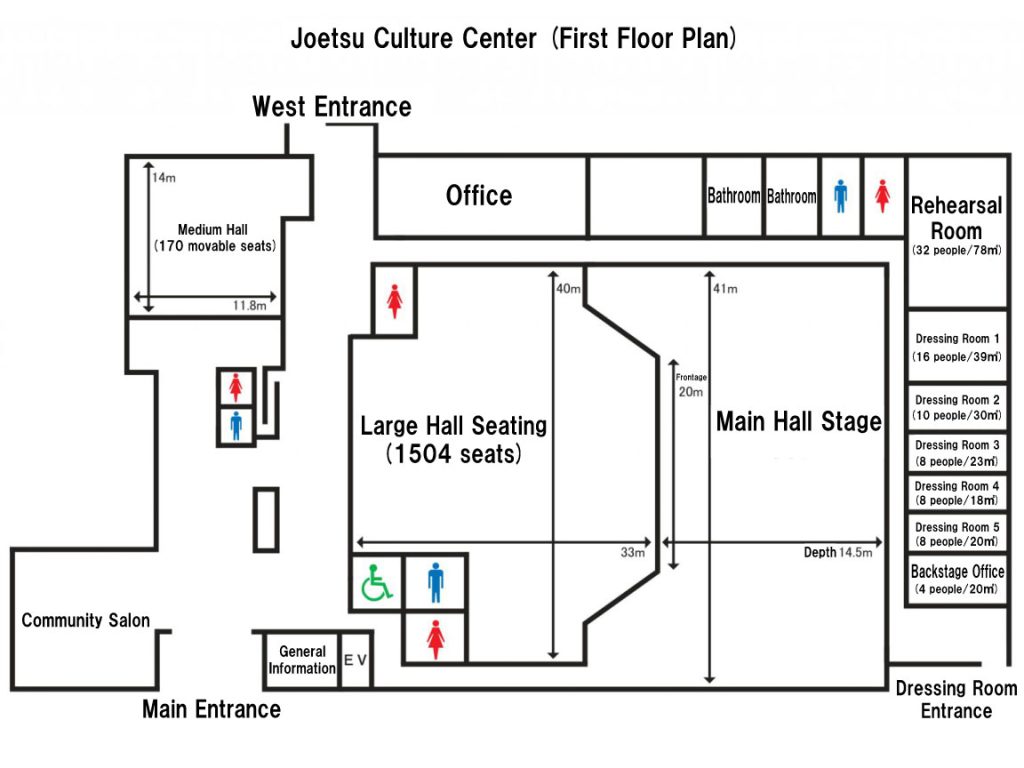
Joetsu Cultural Center Please click the title of the 4th Floor facility you wish to use
Large conference room、 Medium conference room、 Small conference room、 Japanese-style tatami room
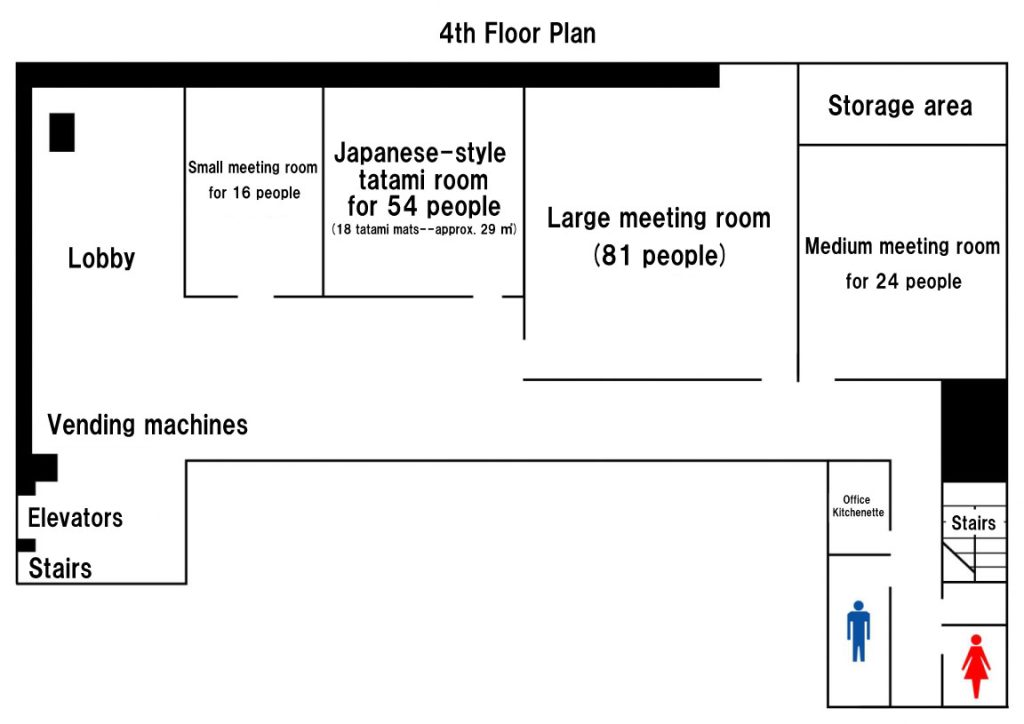
Large Hall
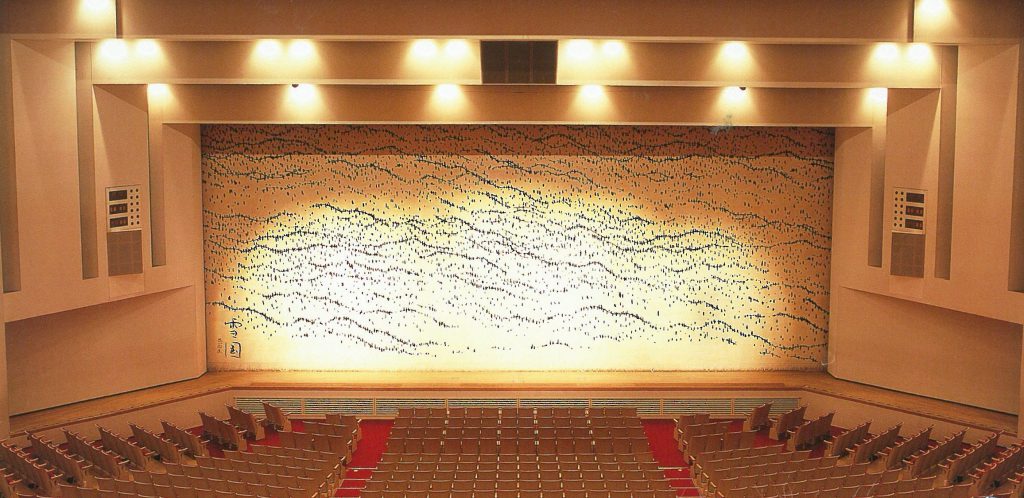
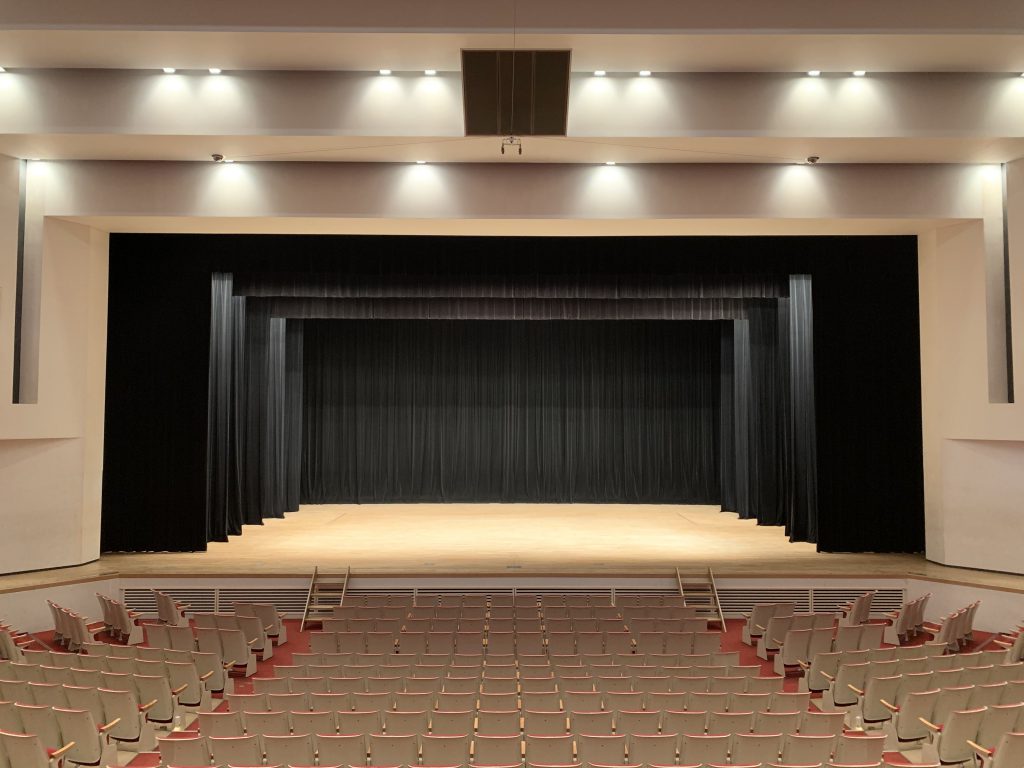
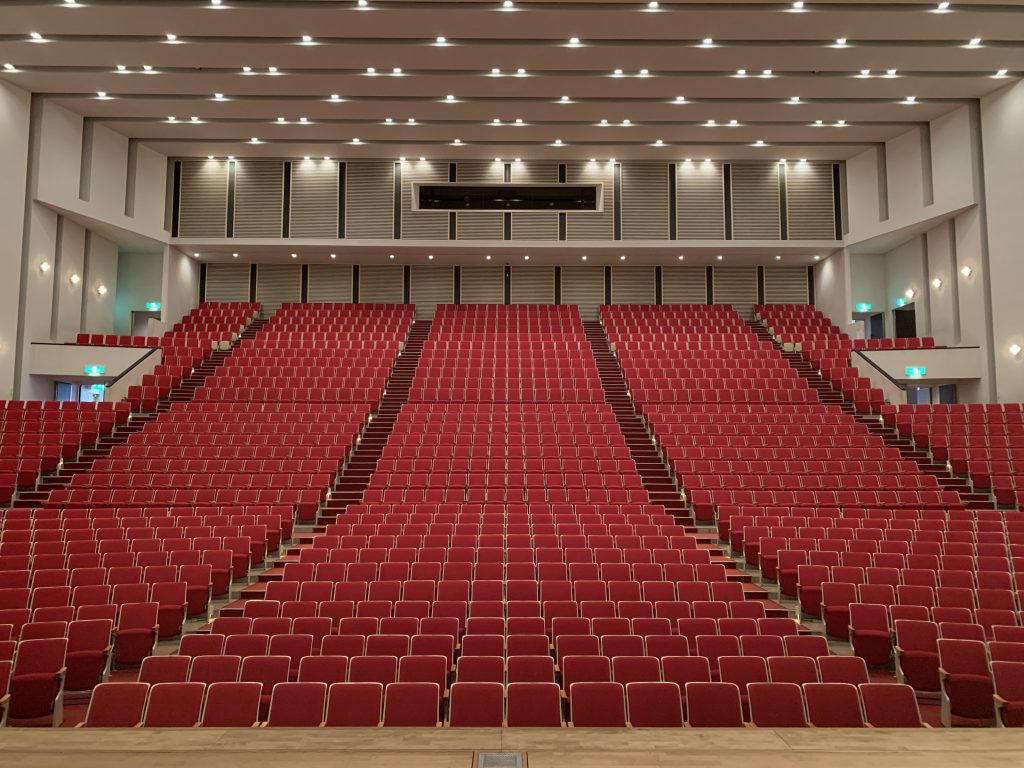
The Large Hall can hold up to 1,504 people. Designed with a so-called “one slope” design, it allows all members of the audience to see the stage with ease from any seat.
The one-slope design for the first- to third-floor seats lets the audience have a sense of presence. The hall can be used for a wide range of events, including theater and ballet performances, as well as concerts and lectures. An orchestra pit and a large stage lift are also available for a variety of stage possibilities.
Facility Overview
Capacity
1,504 seats (including 92 orchestra pit seats)
12 wheelchair seats & 12 attendant seats
Attached Facilities
5 dressing rooms (3 western-style rooms, 2 Japanese-style tatami rooms), rehearsal room, backstage office, restrooms, 2 bathrooms, organizer’s office, lighting control room, sound room, projection room
Dimensions
- Proscenium–20 m frontage
- Height: 8 m
- Depth: 14.5 m
Stage equipment
- Drop curtain (Front curtain) ・Draw curtain ・Complete Acoustic Effect Set
- Screen (effective surface width 14.4 m x height 5.2 m)
- Large stage lift (width 12 m x 3 m, ±0 m to +1.2 m above the stage floor)
- Orchestra pit (width 20 m x length 4.3 m, +1 m to -0.8 m above/below audience level)
- Side walkway ( width 1.2 m to 1.5m x length 6.5 m )
- Theatrical rigging system (1-10 battens with 300 kg maximum weight limit)
- Sound and lighting equipment
Facility Details Download
- Stage Plan(PDF・
Image) - Cross-Section View(PDF・Image)
- Stage Fixtures(PDF)
- Sound Equipment(PDF)
- Lighting Equipment, Machinery, Circuits, and DIM/DMX Chart(PDF)
- Seating Chart(PDF・Image)
Middle Hall


The red bricks give the hall an elegant atmosphere. It can be used for a variety of events, such as piano recitals, lectures, and small-scale events.
Facility Overview
Capacity
170 movable seats
Dimensions
- Depth: 14 m
- Width: 11.8 m
- Height: 3.3m
Equipment Details
【Stage】
- Suspended signboard frame 4.5 m x 60 cm
- 12 flatbeds: 10 pieces (90 cm x 180 cm) and 2 square (180 cm x 180 cm)
- 30 wooden floor blocks
- 1 podium
- 1 long desk (45 cm x 180 cm)
- 1 piano (Yamaha)
- 3 piano seats: 2 with back, 1 without back
- 4 music stands: 2 fixed, 2 folding
- 1 whiteboard (90 cm (H) x 180 cm (W))
- 1 conductor’s stand (70 cm x 90 cm)
- 1 full-length mirror
【Sound Equipment】
- 2 wireless microphones
- 3 wired microphones
- 1 pin microphone set
- 1 CD player
- 1 cassette tape player recorder
- 1 microphone stand (straight)
- 5 desktop microphone stands
Download
- Floor Plan and List of Equipment(PDF)
Backstage
Rehearsal Room (Dressing Room)
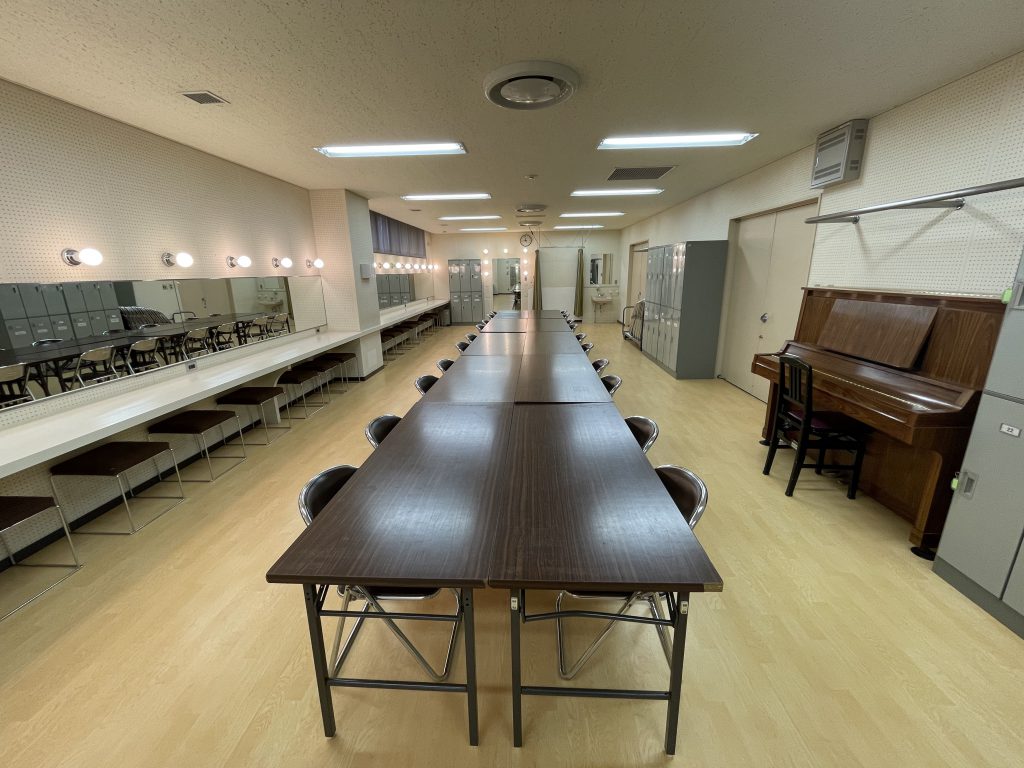
Capacity
32 people
Notes:
1 upright piano
Makeup mirrors for 19 people, 36 lockers
*Large Hall only
Dressing Room 1

Capacity
16 people
Notes:
Makeup mirrors for 9 people, 15 locker
*Large Hall only
Dressing Room 2

Capacity
10 people
Notes:
Makeup mirrors for 9 people, 12 lockers
*Large Hall only
Dressing Room 3 (Japanese-style tatami room)
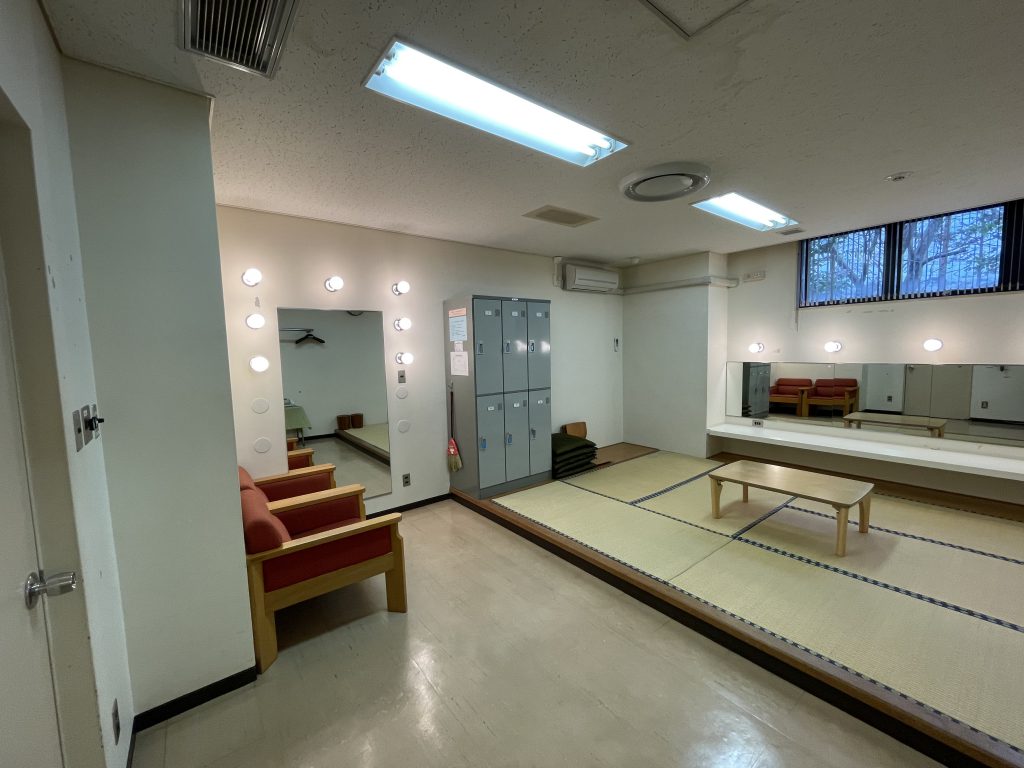
Capacity
8 people
Notes:
6 lockers
*Large Hall only
Dressing Room 4 (Japanese-style tatami room)
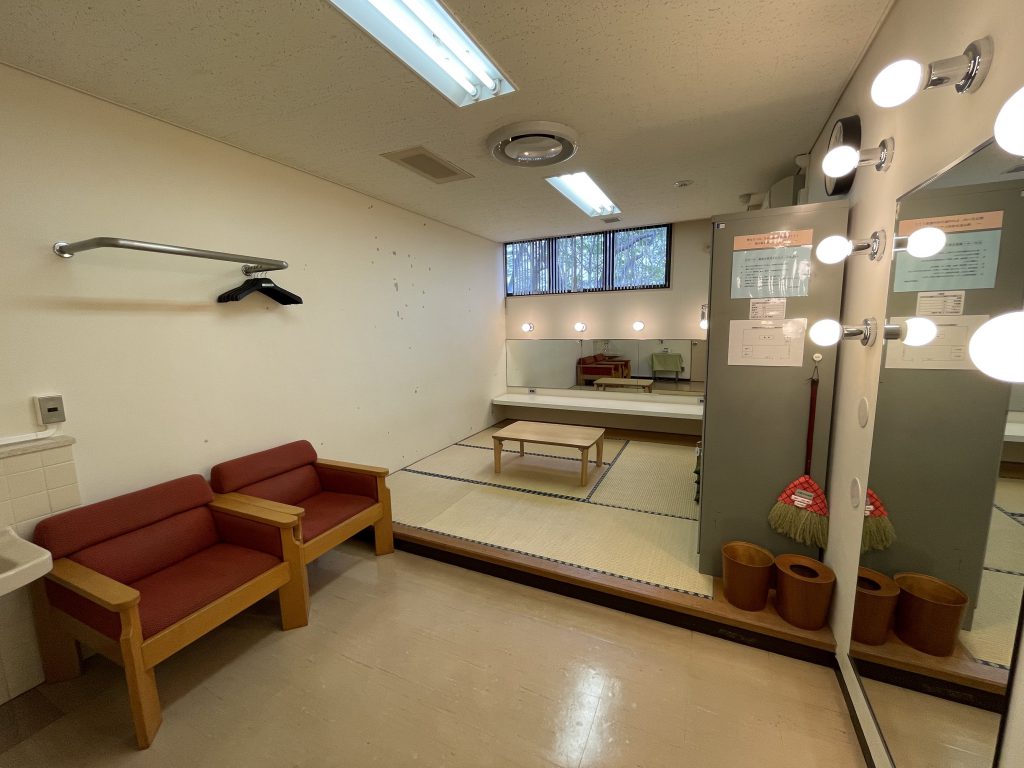
Capacity
8 people
Notes:
6 lockers
*Large Hall only
Dressing Room 5
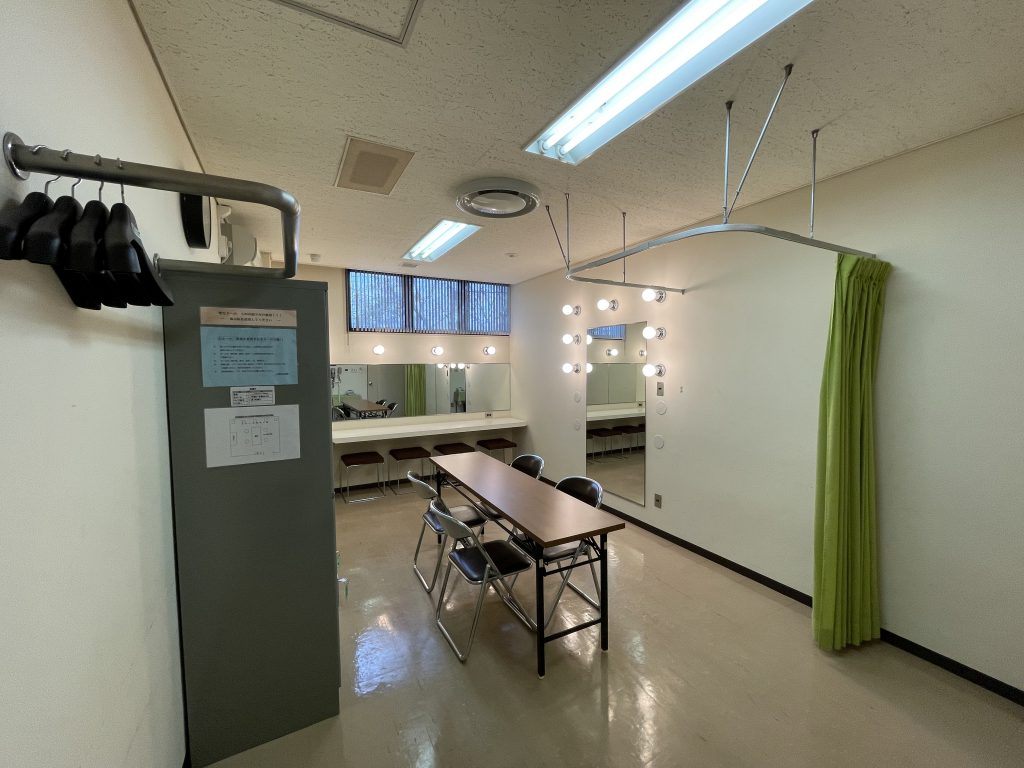
Capacity
8 people
Notes:
Makeup mirrors for 5 people, 6 lockers
*Large Hall only
Backstage Office
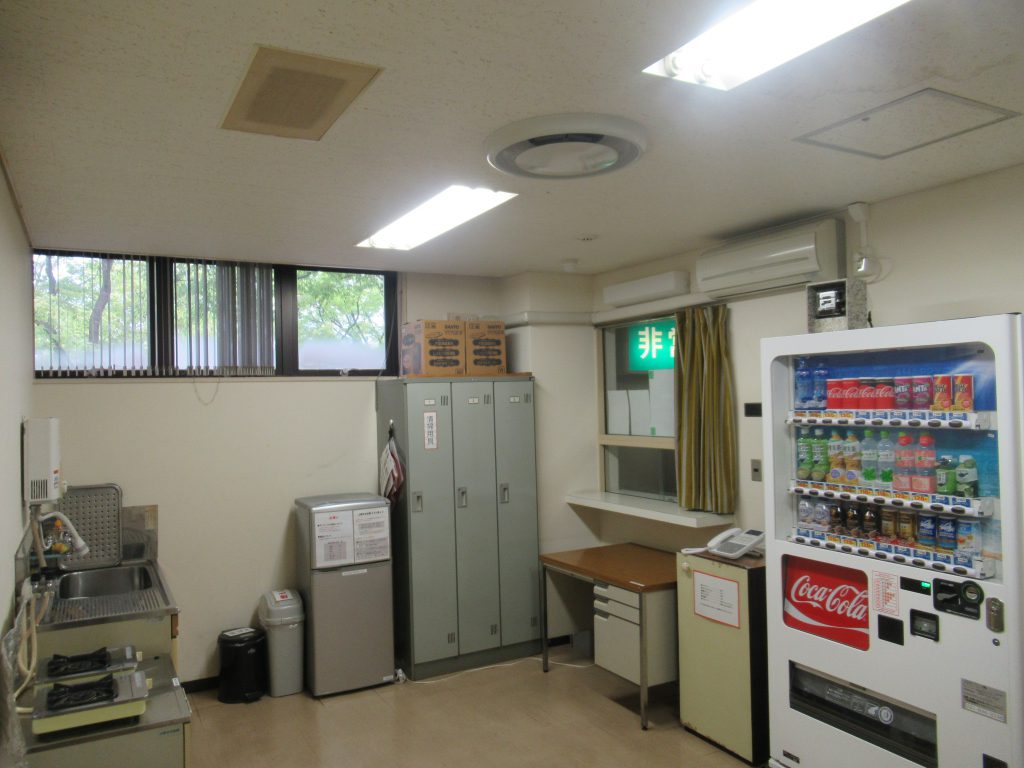
Capacity
4 people
Notes:
Catering equipment is available. Can also serve as an office kitchenette.
*Large Hall only
Conference Rooms
Large Conference Room

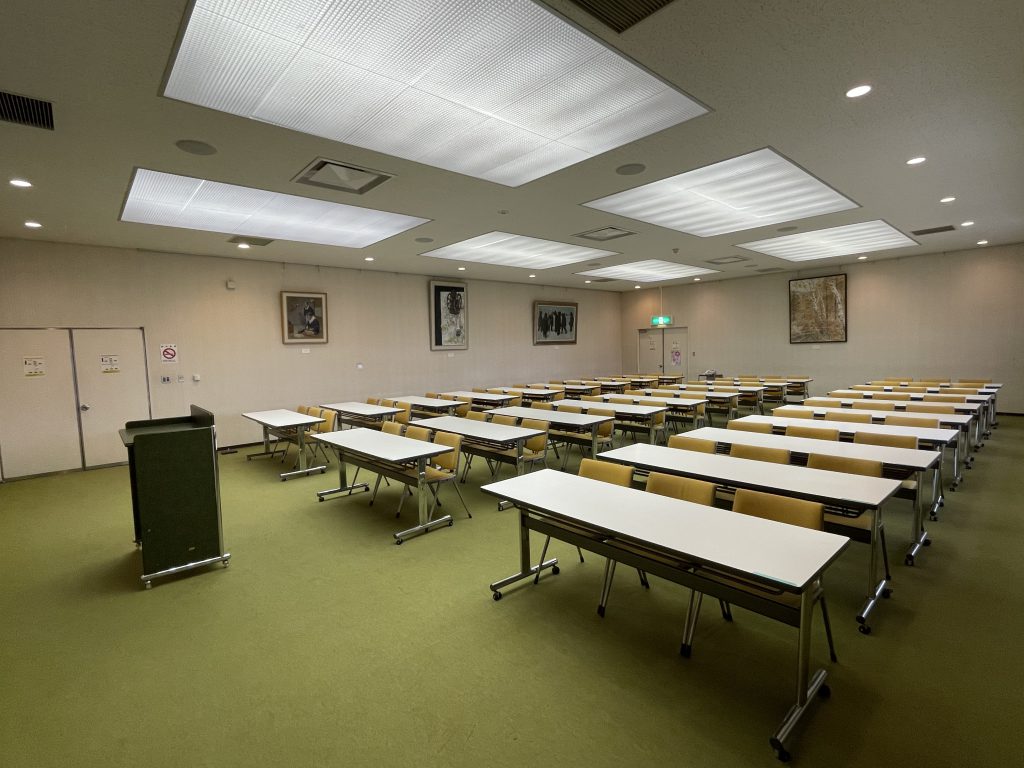
Capacity
81 people, 27 non-foldable desks
Notes:
- 2 wireless microphones
- 3 wired microphones
- 2 microphone stands
- 3 tabletop stands
- Podium
- Whiteboard (180 cm (W) x 90 cm (H))
- Screen (300 cm (W) x 225 cm (H))
Middle Conference Room


Capacity
24 people, 12 non-foldable desks available
Small Conference Room
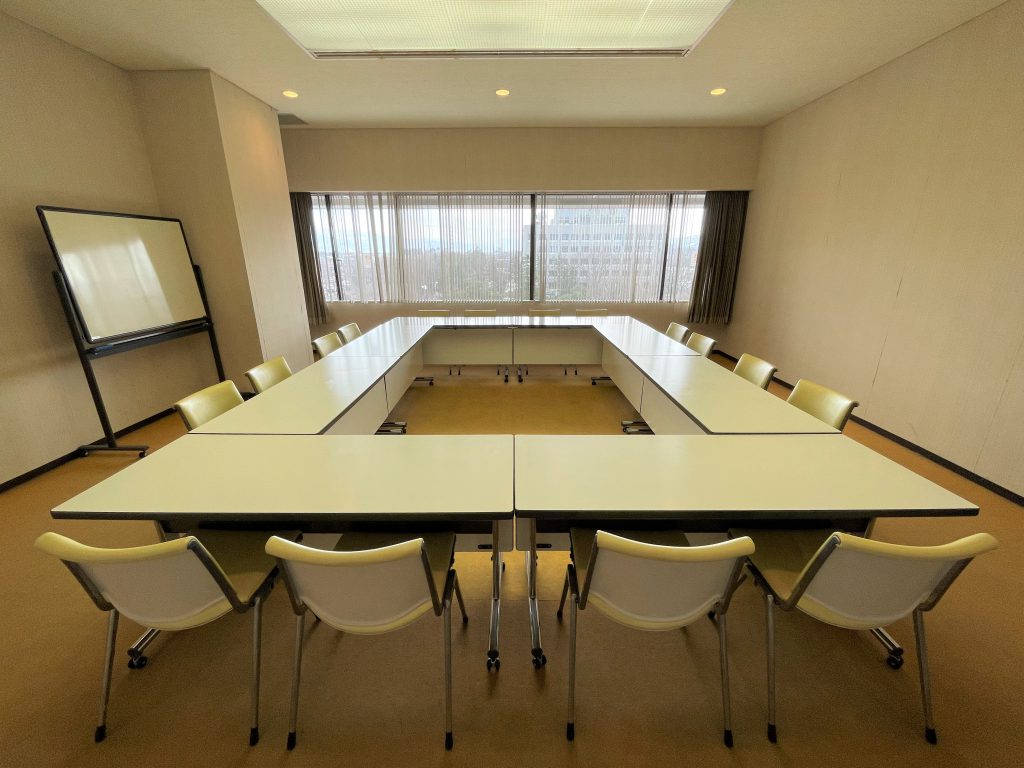

Capacity
16 people, 8 non-foldable desks available
Notes:
- The large, medium, and small meeting rooms share the following equipment:
- Video projector
- Overhead projector
- Whiteboard (120 cm (W) x 90 cm (H))
- Portable screen (Projection area : 187 cm (W) x 131 cm (H))
*In addition, a portable microphone is also available.
Japanese-Style Tatami Room
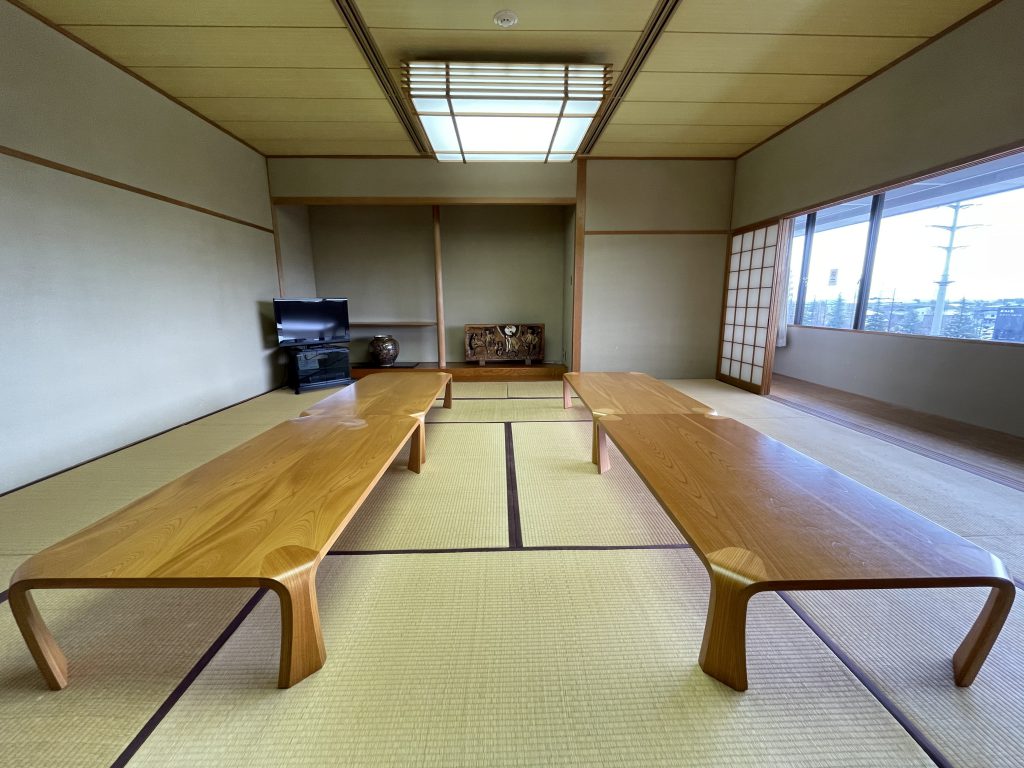

Capacity
54 people
Notes:
- Area of 18 tatami mats (approx. 5.40 m x 5.40 m) with a tea ceremony preparation facility
- 62 zabuton cushions
- 14 legless chairs
- 4 desks (150 cm x 70 cm x 33 cm(H))
- Television (32-inch)
The room can be used for tea ceremonies, kimono fitting classes, or as a nursery room.
*Projector, portable screen, and portable microphone must be reserved in advance.
Others
Community Salon
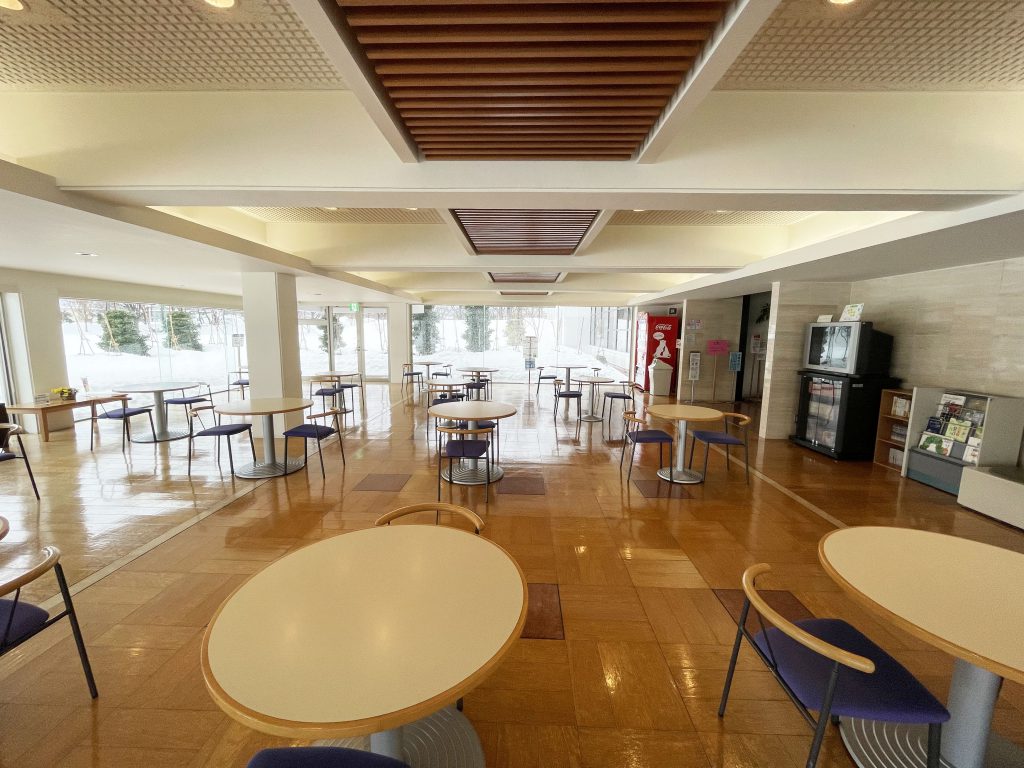
Tables and chairs are available. Please use them as you wish.
First Floor (Ground Floor) Lobby

Entrance to the Large and Middle Halls, with information boards.
Large Hall Foyer

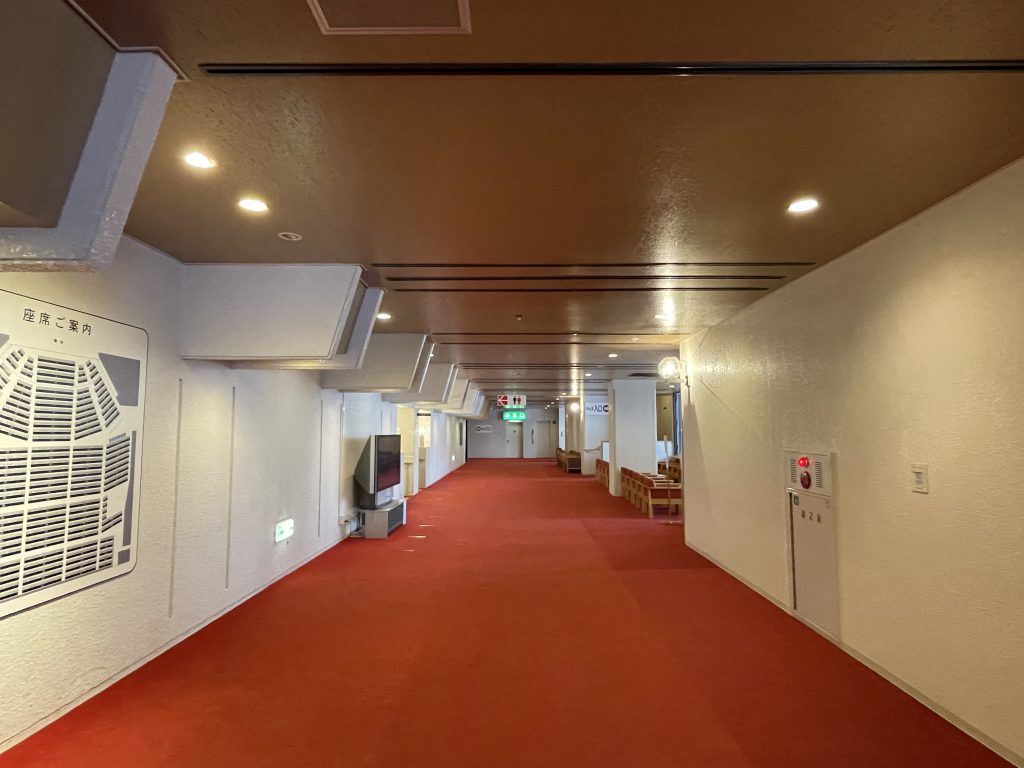
Chairs and vending machines are available.

